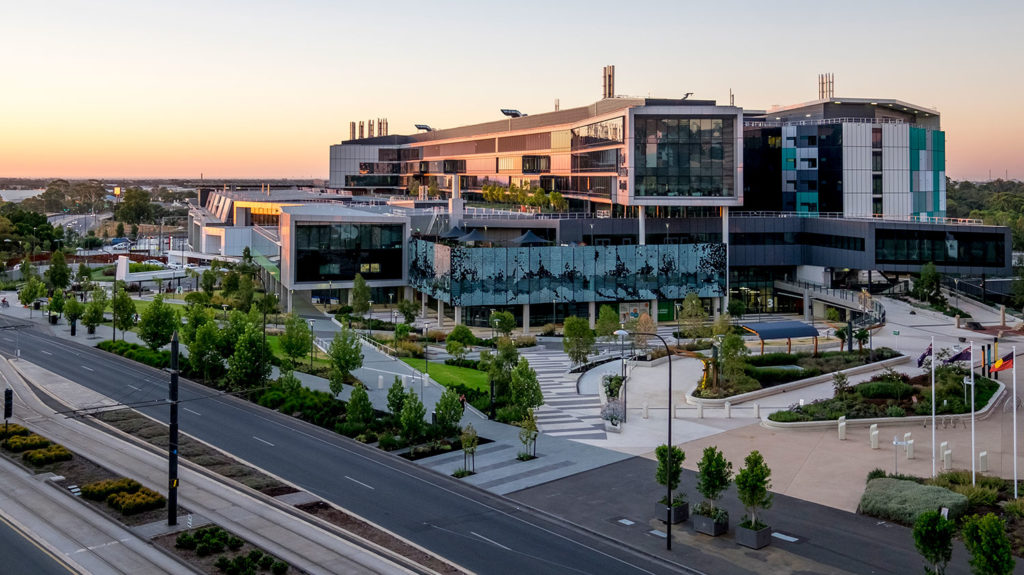Planned, designed and built around the needs of patients
The emotional and physical needs of patients, their loved ones and carers are at the heart of the RAH, driving its creation from conception right through to construction. A strong focus on natural light and environment combine with 100 per cent single overnight patient rooms to create the best possible healing environment with greater levels of privacy, comfort and infection control. The facility has been designed to ensure the most effective flow of patients to the care they need. A number of entry points into the hospital allow more patients to bypass the Emergency Department (ED) and be admitted directly into the service they need, such as cardiology or mental health. The design of the RAH also ensures patients flow seamlessly through the hospital once admitted, with related services located in close proximity. On the hospital’s western side, for example, the ED is positioned below critical areas on other floors, such as pathology and blood transfusion, trauma and emergency theatres, the Intensive Care Unit and the helipad. Each area is connected by ‘hot lifts’, enabling these services to be reached in under two minutes.

